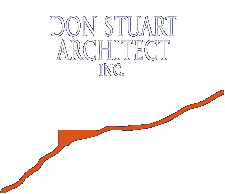HilltopThis home is located near a hilltop on Vancouver's north shore. It enjoys breathtaking views of both the city and its harbour, from Mount Baker to the Gulf Islands. Not surprisingly, it also enjoys some of the city's most spectacular sunsets. I remember the first thing my clients said to me when they approached me to design their new home. No matter what the design implications, their new home could not block the views of their neighbours above- a common complaint with new homes in the area. Their first concern was to be good neighbours - a wonderful place to begin. As a result, the home was designed to have only two floors. The bulk of the living area is on the upper level. The homes siting and the low pitch of its roofs have allowed the views of the neighbours above to be preserved, while also affording the owners sweeping views from their new home, as they in turn, overlook the roofs of neighbours below. The form of the home is intentionally inviting, like a series of open-air pavilions on the hillside, overlooking the ocean. It is finished in simple, natural materials indigenous to the west coast - the windows, soffits and trims are all vertical grain douglas fir, and the cladding is cross-laminated red cedar. The structure of the house is a combination of concrete, steel and wood. The home's main entry is located at the north end of the upper level, close to ground level. Grade falls naturally away to the south of the home, where terraced gardens have been created. An entertainment area and library located at the south end of the home's lower level open onto these gardens. An existing stone wall and a hedge ring this portion of the site providing privacy for this level of the home. Natural grade continues to fall away to the south of the home, enabling views to the city over the top of the hedge. The main living areas are located on the upper floor of the home, and all face south towards the city and harbour. The bedrooms all orient to the west, and the views of the outer harbour and the gulf Islands beyond. A broad terrace extends to the south of the home providing a substantial outdoor living area overlooking the city. A second terrace runs along the west side, allowing each bedroom to open onto its own private outdoor space. A low wall surrounds this terrace, creating privacy between the bedrooms and the neighbours across the street. All of the bedrooms enjoy an unobstructed view to the ocean beyond. Heating and cooling for the home are provided by an air-to-liquid heat pump. The ventilation system uses a heat recovery ventilator, and domestic hot water is produced by an instant hot water system. Both radiant in-slab and forced air heating are provided, and cooling is by forced air. The home features sophisticated control systems for its heating, cooling, ventilation, lighting and blinds. These may be easily integrated and adjusted to optimize energy use as well as respond to changing owner requirements. The home is primarily insulated with icynene and has a high level of air tightness. The broad roof overhangs keep much of the south facing glass shaded in summer while permitting solar gain in winter months, and the glazing itself is high performance. All of this contributes significantly in reducing the peak mechanical load and the resulting overall capacity and energy use of the equipment required. The home features LED strip lighting recessed into the coffered ceilings, as well as a mixture of other LED, CFL and incandescent fixtures. All of the exterior lighting is LED. Much of the interior of this home was designed by Andrew Wan of AW Designs. Andrew's work included the floor and wall finishes, cabinetry, plumbing fixtures and appliances, as well as some of the lighting. The plumbing fixtures are low volume and the countertops and shower enclosures are made of quartz. All cabinetry in the home uses no-formaldehyde-added cores, and all paint and stain finishes are low VOC. Materials used in this project include basalt, porcelan, quartz, douglas fir, red cedar, maple and American cherry.
|

